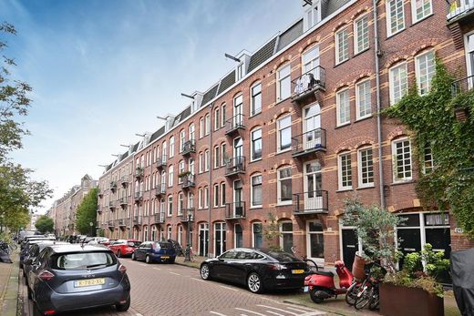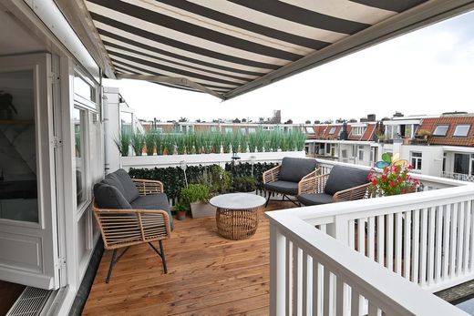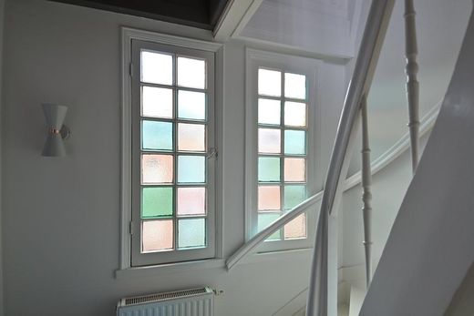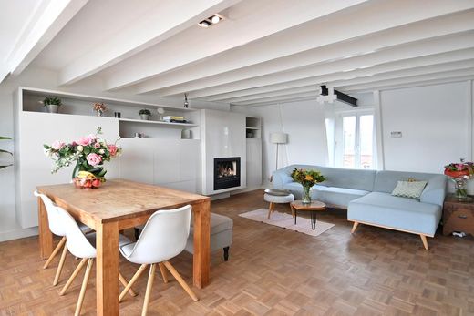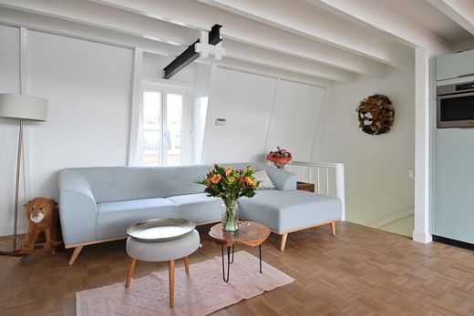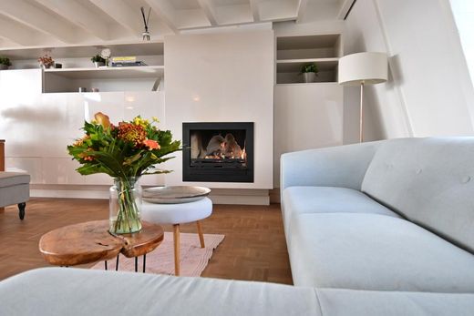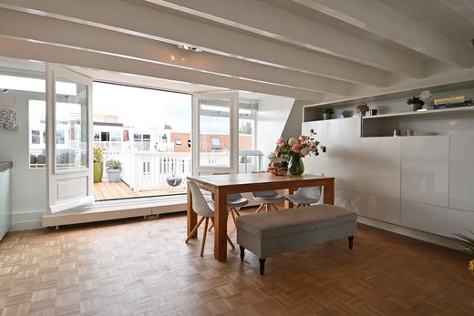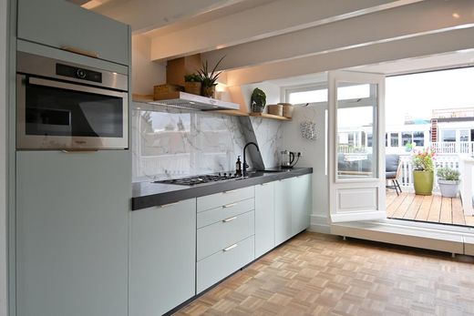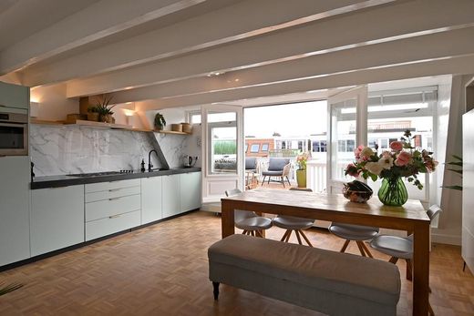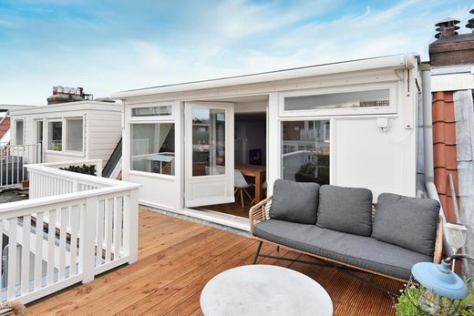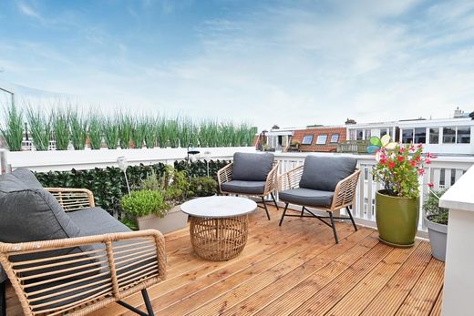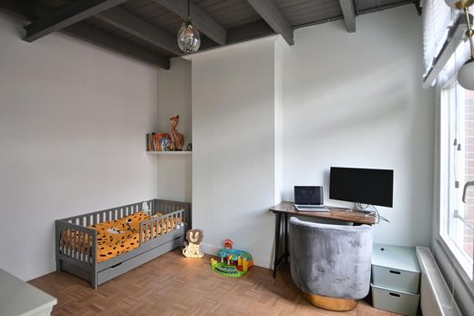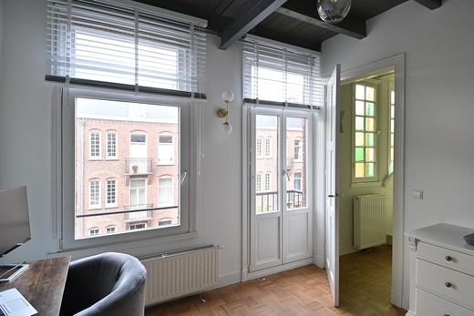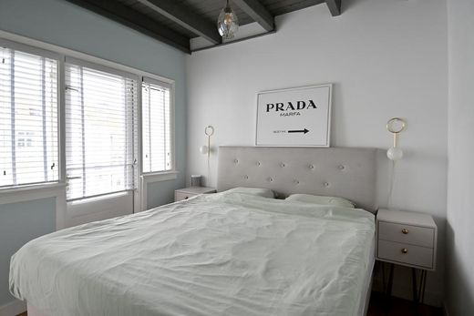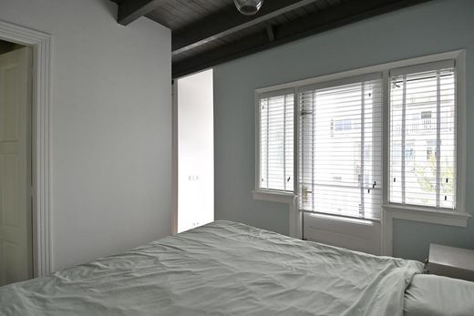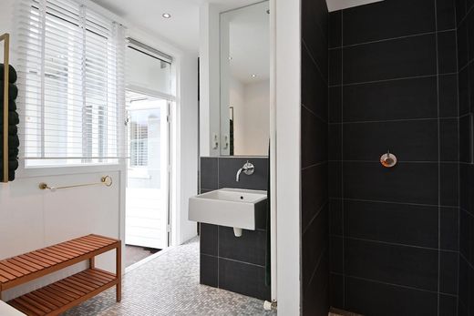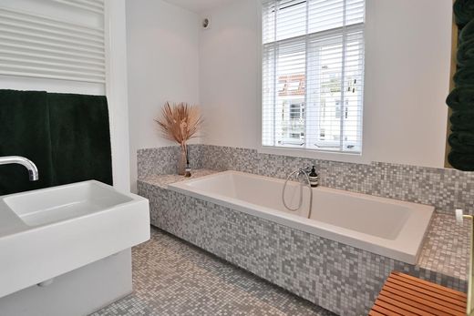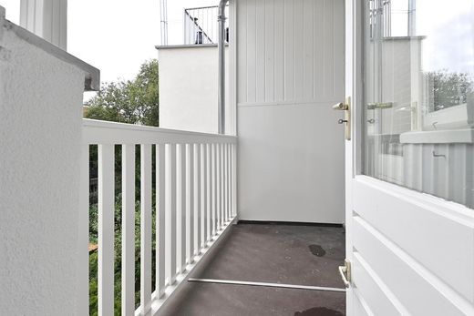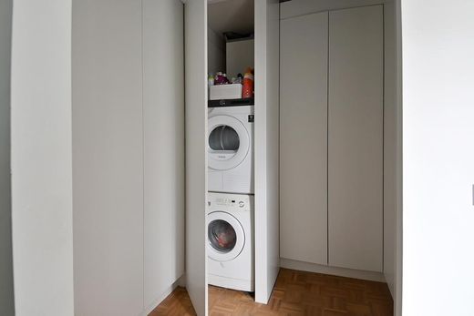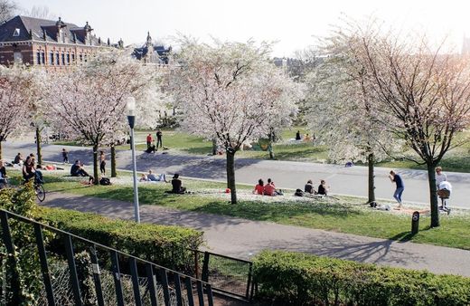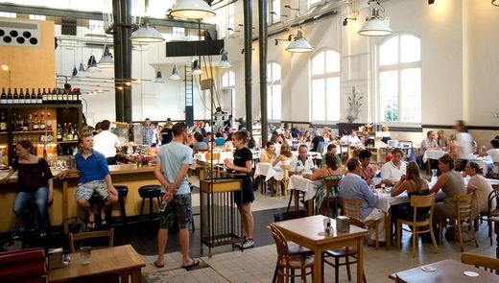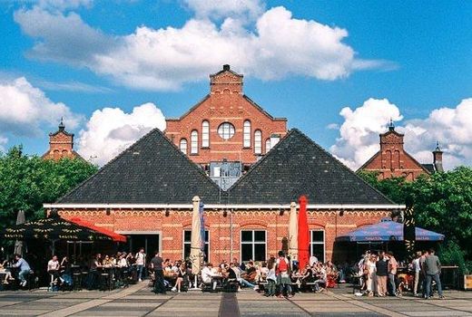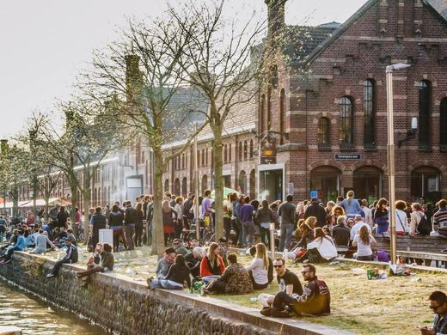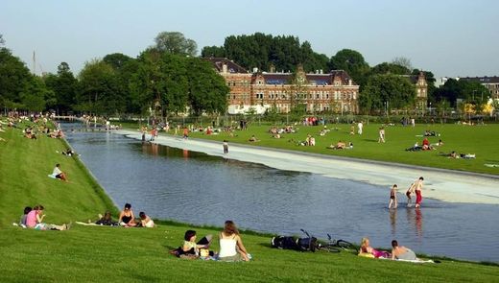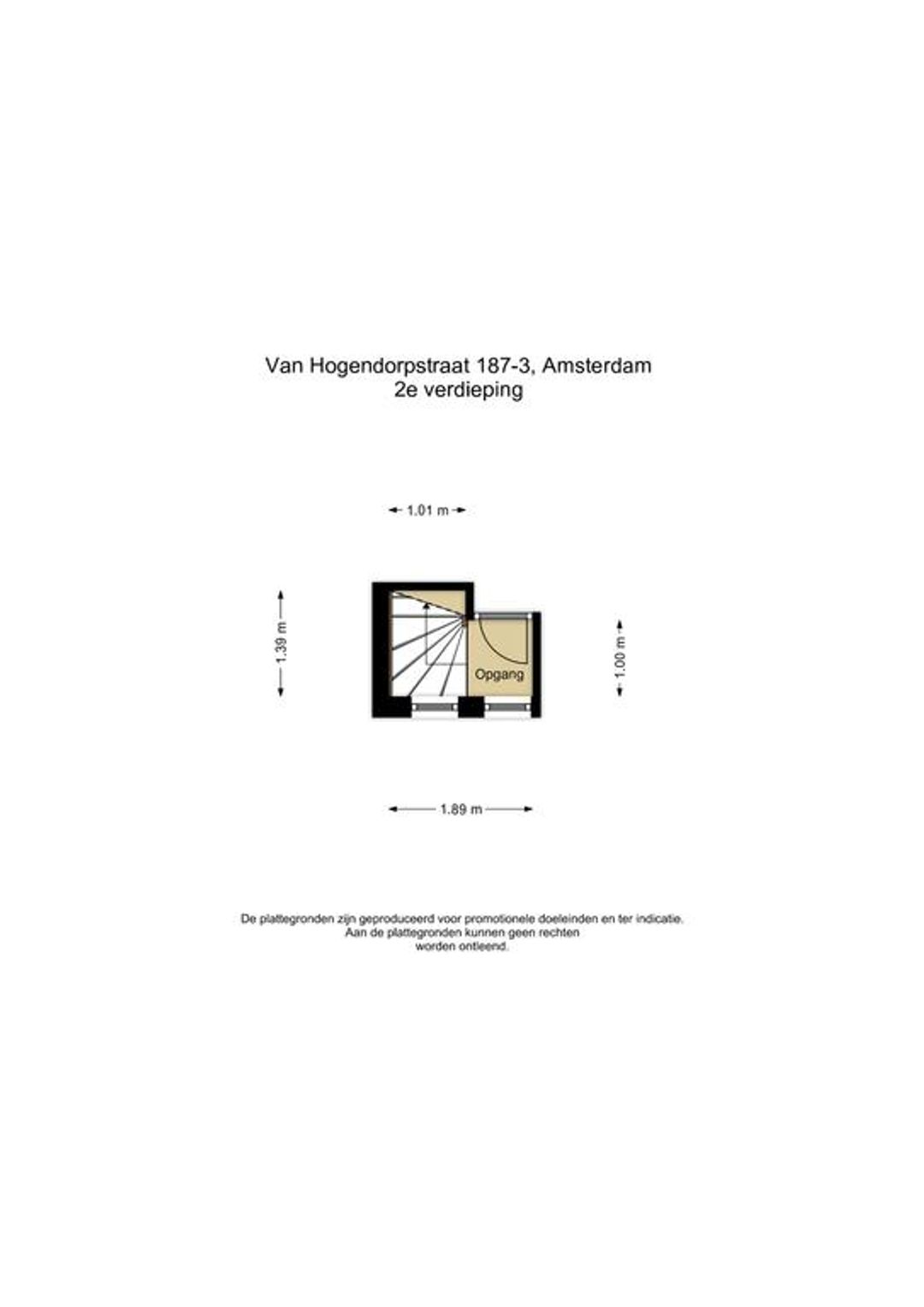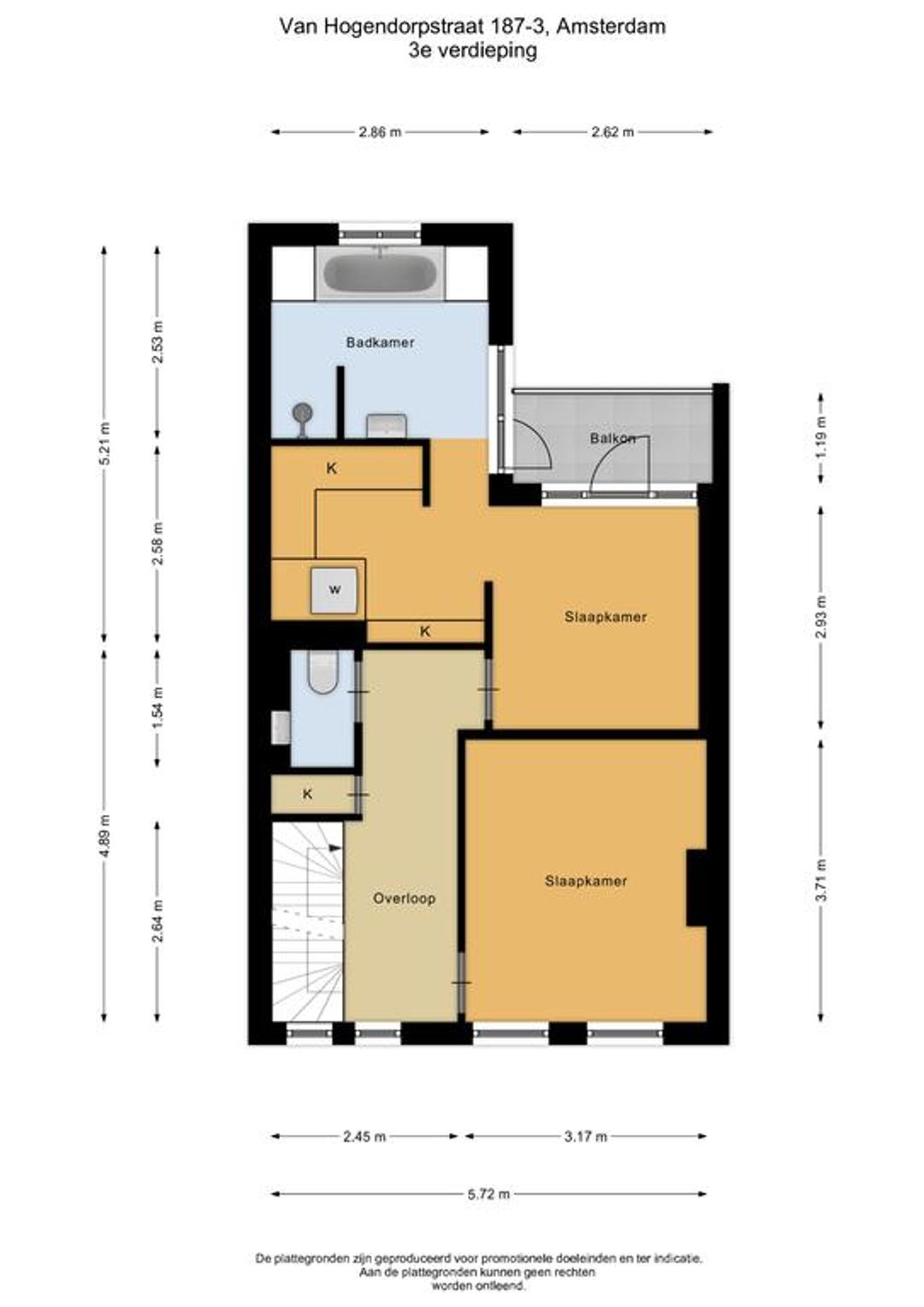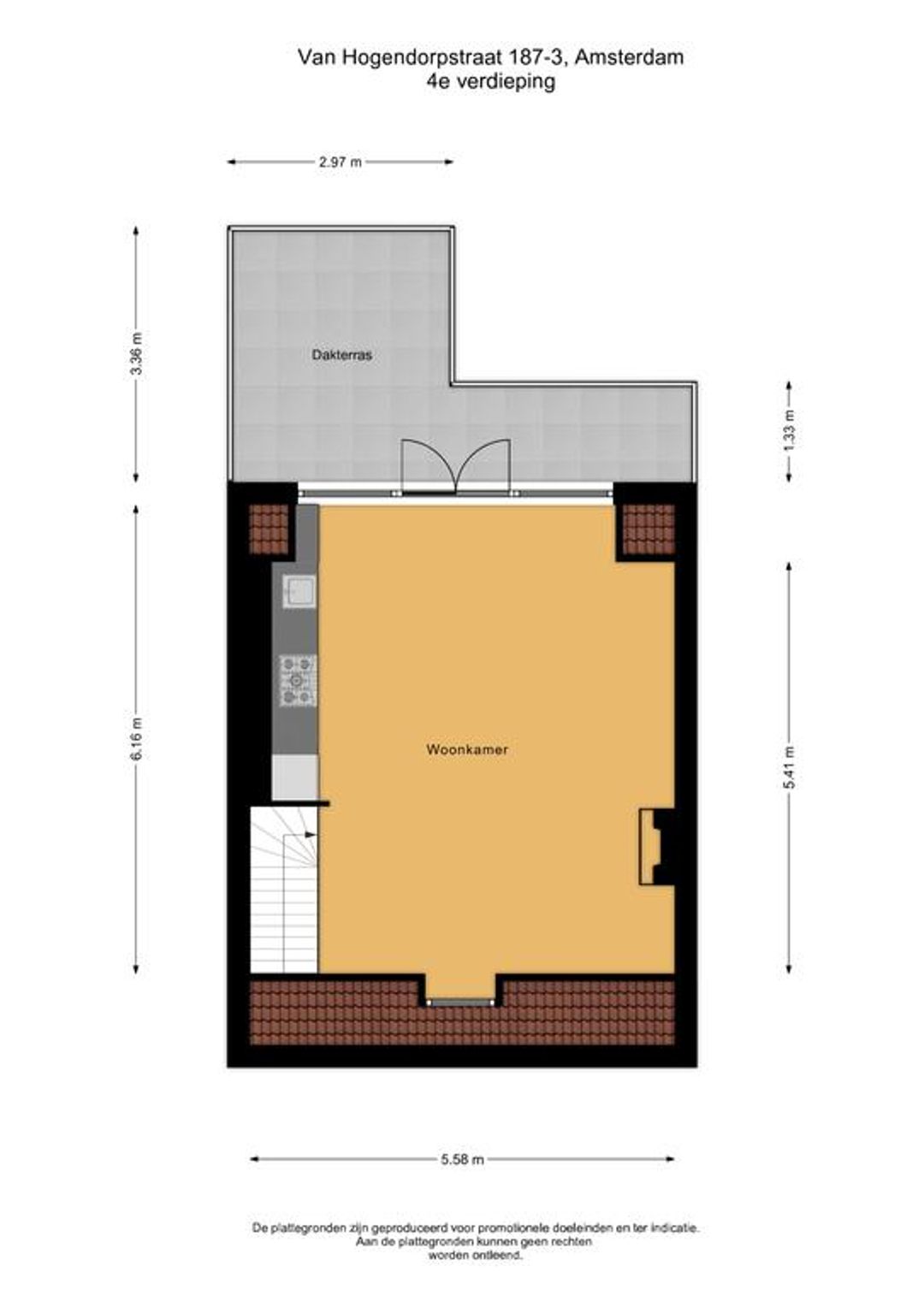Vorige |
Volgende
Omschrijving
Mooi licht bovenhuis verdeeld over 2 verdiepingen met twee ruime slaapkamers en een living grenzend aan een groot zonnig dakterras op het zuiden.Dit appartement is helemaal af, houten mozaïek vloeren, strakke inbouwkasten, veel buitenruimte (twee balkons en een dakterras) en het bevindt zich in hele goede staat.
Indeling: entree op de begane grond, ingang op de 2e verdieping. Breed trappenhuis met veel lichtinval. Overloop op de derde verdieping met een ruime bergkast, apart toilet en twee ruime slaapkamers. Welke naast een tweede slaapkamer, ook perfect kan dienen als kantoor-, logeer en kinderkamer.
De slaapkamer aan de achterzijde heeft een balkon, walk-in-closet met ruime inbouwkasten en doorloop naar de ruime lichte badkamer. De badkamer is voorzien van vloerverwarming, een inloopdouche, een ruim 2-persoonsbad, warmte-spiegel, en natuurlijk een wastafel.
Op de bovenste verdieping (dus geen bovenburen meer) bevindt zich de ruime living. Aan de voorzijde een fijne zithoek met een gas openhaard. Aan de achterzijde de open keuken met diverse inbouwapparatuur en eettafel. De living heeft openslaande deuren naar het prachtige zonnige dakterras op het zuiden. Dit terras is voorzien van een groot elektrisch zonnescherm.
BIJZONDERHEDEN:
- Geheel op eigen grond
- Dakterras en balkon op het zuiden, met groot zonnescherm;
- Actieve en gezonde VvE
- Nieuw dak en zinkwerk (2020)
- Recent buitenzijde geschilderd voor- en achterzijde (2021)
- Geheel geïsoleerd, voorzien van nieuwe kozijnen m.u.v. de authentieke ramen aan de voorzijde in de hal
- VVE-bijdrage €150,- Woonoppervlak van 81,5 m2 (NEN 2580) (bruto 84 m2)
OMGEVING:
De Van Hogendorpstraat is gebouwd in 1911, je ziet de mooie stijlvolle gevels terug in de Westerpark buurt. Op loopafstand (5 min) van de Jordaan, de Haarlemmerstraat en om de hoek gelegen van het Westerpark!
Het Westerpark is hét Cultuurpark van Amsterdam met een breed scala aan restaurants, een bioscoop, diverse clubs, een yogaschool, vele evenementen en een hotel. Daarnaast zijn er gezellige buurtcafés om de hoek en voldoende winkels voor alle dagelijkse boodschappen.
De woning is tevens op 10 minuten fietsafstand van het Centraal Station en het station Sloterdijk gelegen. Ook is er een goede busverbinding (bus 21) naar zowel het Centraal Station als station Sloterdijk. De halte van tramlijn 5 is aan het einde van de straat. En met de auto ben je binnen een paar minuten op de ringweg A10 (S103).
VERENIGING VAN EIGENAREN:
De Vereniging van Eigenaren genaamd 'Van Hogendorpstraat 187' is een actieve vereniging welke wordt beheerd door de leden van de VvE. De servicekosten bedragen circa € 150,- per maand voor dit appartementsrecht.
English:
Beautiful and light double house divided on the two top floors. Two spacious bedrooms and a large sunny roof terrace on the South adjacent to the living area with a fireplace.
This apartment is in excellent state and ready to move in, wooden mosaic flooring, modern build-in closets, lots of outside space (spacious roof terrace, 2 balconies).
Layout:
Entrance on the ground floor, private entrance to the apartment on the 2nd floor. Spacious staircase with a lot of light, hallway on the 3nd floor with spacious build-in closet, separate toilet and two spacious bedrooms. Besides a second bedroom, this room can also serve as an office, guestroom or nursery.
The bedroom on the backside of the house has a balcony, walk-in closet with spacious build-in closets (also for the washing machine and dryer) and the entrance to the spacious and light bathroom. The bathroom is equipped with a large 2-persons bathtub, separate walk-in shower, underfloor heating, heated mirror and washbasin.
On the top floor is the wide and light living room (no upstairs neighbours). At the front of the living is a pleasant seating area with a fireplace (gas). At the backside of the top floor is the open kitchen with built-in appliances and dining table. The living has two French doors adjacent to the beautiful sunny roof terrace on the South. This roof terrace is equipped with an electric sunshade.
FEATURES:
- Located on private ground (no ground lease)
- Rooftop terrace connected to the living room, located on the South (with large electric sunshade)
- Healthy and active community association;
- New roof + zinc work (2020)
- Recently painted the entire building (2021);
- Two pleasant bedrooms;
- Fully isolated and fully double glazed;
- Service costs (VvE-bijdrage) €150 per month;
NEN2880 living area (81,5m2) (gross floor area 84 m2)
ENVIRONMENT:
Within (5 minute) walking distance of the Jordaan, Haarlemmerstraat and around the corner from the Westerpark!
The Westerpark is the cultural park of Amsterdam with fine restaurants, a cinema, several clubs, a yoga school, many events and a hotel. In addition, there are cozy neighborhood cafes around the corner and plenty of stores for all daily needs.
The house is also a 10-minute bike ride from Central Station and Sloterdijk Station. There is a good bus service (bus 21) to both Central Station and Sloterdijk Station. The stop of tram line 5 is at the end of the street. By car you are within a few minutes on the ring road A10 (S103).
ASSOCIATION OF OWNERS:
The Owners Association called "Van Hogendorpstraat 187" is an active association which is managed by the members of the association. The service costs are approximately € 150, - per month for this apartment right.
Kenmerken
Overdracht
Aanvaarding
in overleg
Bouw
Soort woning
bovenwoning
Type woning
bovenwoning
Soort bouw
bestaande bouw
Bouwjaar
1911
In aanbouw
nee
Details
Voorzieningen
buitenzonwering, frans balkon, rookkanaal
Ligging
aan rustige weg, in woonwijk
Open portiek
nee
Permanente bewoning
ja
Daktype
samengesteld dak
Oppervlakten en inhoud
Woonoppervlakte
81 m²
Oppervlakte overige functies
2 m²
Inhoud
271 m³
Indeling
Aantal kamers
3
Aantal slaapkamers
2
Aantal woonlagen
2
Aantal etages
2
Aantal badkamers
1
Badkamervoorzieningen
inloopdouche, ligbad, wastafel
Keuken type
inbouwapparatuur, open keuken
Isolatie en verwarming
Isolatievormen
dakisolatie, dubbel glas, vloerisolatie
Soort verwarming
cv ketel
Warmwater installatie
cv ketel
Ketel gas/olie
gas
Ketel eigendom
eigendom
Energielabel
Energielabel
C
Einddatum energielabel
2023-02-11
Kadastrale gegevens
Kadastrale aanduiding
Amsterdam Y 4245
Eigendomssituatie
volle eigendom
Buitenruimte
Tuintype(n)
geen tuin
Hoofdtuin achterom
nee
Garage
Garagesoorten
geen garage
Parkeergelegenheid
Faciliteit
betaald parkeren, openbaar parkeren, parkeervergunningen
VVE informatie
Appartement bijdrage
150
Periodieke bijdrage
ja
Reservefonds
ja
Vergadering
ja
Onderhoudsverwachting
ja
Opstalverzekering
ja
Inschrijving KvK
ja
Omschrijving
Mooi licht bovenhuis verdeeld over 2 verdiepingen met twee ruime slaapkamers en een living grenzend aan een groot zonnig dakterras op het zuiden.Dit appartement is helemaal af, houten mozaïek vloeren, strakke inbouwkasten, veel buitenruimte (twee balkons en een dakterras) en het bevindt zich in hele goede staat.
Indeling: entree op de begane grond, ingang op de 2e verdieping. Breed trappenhuis met veel lichtinval. Overloop op de derde verdieping met een ruime bergkast, apart toilet en twee ruime slaapkamers. Welke naast een tweede slaapkamer, ook perfect kan dienen als kantoor-, logeer en kinderkamer.
De slaapkamer aan de achterzijde heeft een balkon, walk-in-closet met ruime inbouwkasten en doorloop naar de ruime lichte badkamer. De badkamer is voorzien van vloerverwarming, een inloopdouche, een ruim 2-persoonsbad, warmte-spiegel, en natuurlijk een wastafel.
Op de bovenste verdieping (dus geen bovenburen meer) bevindt zich de ruime living. Aan de voorzijde een fijne zithoek met een gas openhaard. Aan de achterzijde de open keuken met diverse inbouwapparatuur en eettafel. De living heeft openslaande deuren naar het prachtige zonnige dakterras op het zuiden. Dit terras is voorzien van een groot elektrisch zonnescherm.
BIJZONDERHEDEN:
- Geheel op eigen grond
- Dakterras en balkon op het zuiden, met groot zonnescherm;
- Actieve en gezonde VvE
- Nieuw dak en zinkwerk (2020)
- Recent buitenzijde geschilderd voor- en achterzijde (2021)
- Geheel geïsoleerd, voorzien van nieuwe kozijnen m.u.v. de authentieke ramen aan de voorzijde in de hal
- VVE-bijdrage €150,- Woonoppervlak van 81,5 m2 (NEN 2580) (bruto 84 m2)
OMGEVING:
De Van Hogendorpstraat is gebouwd in 1911, je ziet de mooie stijlvolle gevels terug in de Westerpark buurt. Op loopafstand (5 min) van de Jordaan, de Haarlemmerstraat en om de hoek gelegen van het Westerpark!
Het Westerpark is hét Cultuurpark van Amsterdam met een breed scala aan restaurants, een bioscoop, diverse clubs, een yogaschool, vele evenementen en een hotel. Daarnaast zijn er gezellige buurtcafés om de hoek en voldoende winkels voor alle dagelijkse boodschappen.
De woning is tevens op 10 minuten fietsafstand van het Centraal Station en het station Sloterdijk gelegen. Ook is er een goede busverbinding (bus 21) naar zowel het Centraal Station als station Sloterdijk. De halte van tramlijn 5 is aan het einde van de straat. En met de auto ben je binnen een paar minuten op de ringweg A10 (S103).
VERENIGING VAN EIGENAREN:
De Vereniging van Eigenaren genaamd 'Van Hogendorpstraat 187' is een actieve vereniging welke wordt beheerd door de leden van de VvE. De servicekosten bedragen circa € 150,- per maand voor dit appartementsrecht.
English:
Beautiful and light double house divided on the two top floors. Two spacious bedrooms and a large sunny roof terrace on the South adjacent to the living area with a fireplace.
This apartment is in excellent state and ready to move in, wooden mosaic flooring, modern build-in closets, lots of outside space (spacious roof terrace, 2 balconies).
Layout:
Entrance on the ground floor, private entrance to the apartment on the 2nd floor. Spacious staircase with a lot of light, hallway on the 3nd floor with spacious build-in closet, separate toilet and two spacious bedrooms. Besides a second bedroom, this room can also serve as an office, guestroom or nursery.
The bedroom on the backside of the house has a balcony, walk-in closet with spacious build-in closets (also for the washing machine and dryer) and the entrance to the spacious and light bathroom. The bathroom is equipped with a large 2-persons bathtub, separate walk-in shower, underfloor heating, heated mirror and washbasin.
On the top floor is the wide and light living room (no upstairs neighbours). At the front of the living is a pleasant seating area with a fireplace (gas). At the backside of the top floor is the open kitchen with built-in appliances and dining table. The living has two French doors adjacent to the beautiful sunny roof terrace on the South. This roof terrace is equipped with an electric sunshade.
FEATURES:
- Located on private ground (no ground lease)
- Rooftop terrace connected to the living room, located on the South (with large electric sunshade)
- Healthy and active community association;
- New roof + zinc work (2020)
- Recently painted the entire building (2021);
- Two pleasant bedrooms;
- Fully isolated and fully double glazed;
- Service costs (VvE-bijdrage) €150 per month;
NEN2880 living area (81,5m2) (gross floor area 84 m2)
ENVIRONMENT:
Within (5 minute) walking distance of the Jordaan, Haarlemmerstraat and around the corner from the Westerpark!
The Westerpark is the cultural park of Amsterdam with fine restaurants, a cinema, several clubs, a yoga school, many events and a hotel. In addition, there are cozy neighborhood cafes around the corner and plenty of stores for all daily needs.
The house is also a 10-minute bike ride from Central Station and Sloterdijk Station. There is a good bus service (bus 21) to both Central Station and Sloterdijk Station. The stop of tram line 5 is at the end of the street. By car you are within a few minutes on the ring road A10 (S103).
ASSOCIATION OF OWNERS:
The Owners Association called "Van Hogendorpstraat 187" is an active association which is managed by the members of the association. The service costs are approximately € 150, - per month for this apartment right.
Kenmerken
Overdracht
Aanvaarding
in overleg
Bouw
Soort woning
bovenwoning
Type woning
bovenwoning
Soort bouw
bestaande bouw
Bouwjaar
1911
In aanbouw
nee
Details
Voorzieningen
buitenzonwering, frans balkon, rookkanaal
Ligging
aan rustige weg, in woonwijk
Open portiek
nee
Permanente bewoning
ja
Daktype
samengesteld dak
Oppervlakten en inhoud
Woonoppervlakte
81 m²
Oppervlakte overige functies
2 m²
Inhoud
271 m³
Indeling
Aantal kamers
3
Aantal slaapkamers
2
Aantal woonlagen
2
Aantal etages
2
Aantal badkamers
1
Badkamervoorzieningen
inloopdouche, ligbad, wastafel
Keuken type
inbouwapparatuur, open keuken
Isolatie en verwarming
Isolatievormen
dakisolatie, dubbel glas, vloerisolatie
Soort verwarming
cv ketel
Warmwater installatie
cv ketel
Ketel gas/olie
gas
Ketel eigendom
eigendom
Energielabel
Energielabel
C
Einddatum energielabel
2023-02-11
Kadastrale gegevens
Kadastrale aanduiding
Amsterdam Y 4245
Eigendomssituatie
volle eigendom
Buitenruimte
Tuintype(n)
geen tuin
Hoofdtuin achterom
nee
Garage
Garagesoorten
geen garage
Parkeergelegenheid
Faciliteit
betaald parkeren, openbaar parkeren, parkeervergunningen
VVE informatie
Appartement bijdrage
150
Periodieke bijdrage
ja
Reservefonds
ja
Vergadering
ja
Onderhoudsverwachting
ja
Opstalverzekering
ja
Inschrijving KvK
ja
Foto's
Zie ook: Plattegronden
